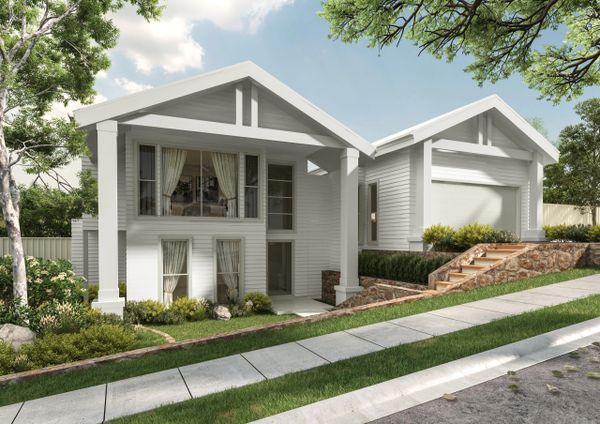Past Projects
Highlighted Projects

Exhibition Home
Brookwater Estate with new stages opening , this particular builder wanted something different , wide roof profiles , use of steel and stone , complementing the existing streetscape

Somerset , Fernvale
2 Acres building platform and a 50m wide frontage , we wanted to focus on the setting a statement from street view , so building platform set up high side to the street , elevated approximately 3- 4m high and widening the building wing span to 30m ... ranch style living , exposed rafters in and out of the building

North Harbour
Simple clean lines , mass use of rock profile to the entry as the main focal point of the house , unsupported corner of the main roof over the the porch area , brought about challenges to the structural steel proposal

Hope Island
Always challenging keeping within the estate guidelines in these High end estates , simple roof profiles - parepet walls , solid columns - simple clean lines and high raked ceiling over the entry foyer allows the interior designer to create something very special

Springfield Rise
3 levels , with entertainment deck at the top - comprising of a plunge pool , all concrete floors and a 7 car enclosed parking bay , lift with a wine rack walls surrounding the lift and stairwell

Seven Hills - Brisbane
Site - 3.5m cross fall and 6m fall from front to back - 3 splits throughout the house , full flight of steps from garage level leading into the entry of the home , raked ceilings to living at rear .. 3.5m high ceiling heights

Seven Hills - Brisbane
Site - 3.5m cross fall and 6m fall from front to back - 3 splits throughout the house , full flight of steps from garage level leading into the entry of the home , raked ceilings to living at rear .. 3.5m high ceiling heights

Brookwater - Brisbane
Full face uplift to improve the street scape , it started as a traditional roof design with basic hip and valley roof design - 2 additional rooms and re-design of orientation of garage
Suarez Drafting and Design
Copyright © 2024 Suarez Drafting and Design - All Rights Reserved.
Powered by GoDaddy
This website uses cookies.
We use cookies to analyze website traffic and optimize your website experience. By accepting our use of cookies, your data will be aggregated with all other user data.